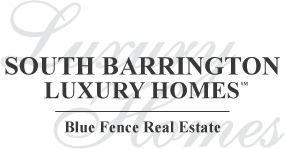6 Ambrose Lane, South Barrington, Il 60010 (map)
| This luxurious home in The Glen of South Barrington offers a remarkable blend of luxurious amenities and impeccable design. The grand circular paver driveway and stunning landscaping welcomes you to this remarkable home. The 2 story foyer with graceful staircase and marble floors opens to the formal dining room and living room with 2 story windows and 2 story fireplace. The inviting family room with built-in bar, 2nd fireplace and outdoor access, opens to the elegant turret music room offering the ultimate entertainment area also perfect for quiet moments. The main floor office provides a perfect work-from-home environment. Elevate your cooking experience with this exquisite custom kitchen equipped with top of the line appliances and finishes! Indulge in dual oversized islands, 2 dishwashers, 36" Sub Zero refrigerator, 36" Sub Zero freezer, 60" Wolf stove with 6 burners, griddle, double oven, pot filler plus separate wolf convection oven, 4 refrigerator drawers and 2 freezer drawers, a warming drawer, ice maker and wine refrigerator all functionally placed throughout this breathtaking kitchen will captive your senses! The new chic full bath, bright and sunny laundry room, exterior dog washing station and back staircase finish off the first level. The 2nd level showcases a graceful primary bedroom with vaulted ceilings, double sided fireplace, separate seating area and luxurious spa bath with jetted tub, ceiling faucet, oversized walk- in shower with 8 jets, 6 heated towel bars, beverage refrigerator and 2 huge walk-in closets making this truly the perfect place to recharge and relax! 3 additional bedrooms and a full bathroom with dual sinks offer versatility of space. The 2nd floor office/den and fabulous bonus/bunk room with wet bar, refrigerator and freezer drawer makes this the perfect place for added enjoyment! The wonderful walkout basement with 2nd kitchen, double sided fireplace, sauna, media room, full bathroom and storage area opens to the... Unparalleled Backyard Oasis with a majestic pool revealing deck jets, dancing jets, 2 waterfalls and a bespoke grotto. The backyard kitchen is complete with built-in grill, refrigerator, warming drawer and seating area for a crowd! The built-in fireplace w/seating area, fabulous gazebo and multi-level maintenance free decks are sure to provide a summer of endless fun and enjoyment for everyone!! Enjoy all the fabulous amenities of The Glen including a gated entry with 24-hour guard, walking paths, swim, boat and fish in private Lake Adalyn. The Glen is located in highly acclaimed District 220 schools and just minutes from South Arboretum shopping, restaurants and easy access to tollways and O'Hare. This stunning property offers New DaVinci Roof, fabulous paver circular driveway and magnificent landscape combining to present A Most Impressive Exterior Allure! Whether upsizing, downsizing or rightsizing 6 Ambrose Lane combines functionality, Elegance and Luxury all in the perfect location! Enjoy Resort Living at it's Finest! |
| Schools for 6 Ambrose Lane, South Barrington | ||
|---|---|---|
| Elementary:
(District
220)
barbara b rose elementary school |
Junior High:
(District
220)
barrington middle school prairie |
High School:
(District
220)
barrington high school |
Rooms
for
6 Ambrose Lane, South Barrington (
15 - Total Rooms)
| Room | Size | Level | Flooring | |
|---|---|---|---|---|
| Kitchen : | 15X25 | Main | Hardwood | |
| Living Room : | 13X14 | Main | Carpet | |
| Dining Room : | 14X15 | Main | Carpet | |
| Family Room : | 22X35 | Main | Hardwood | |
| Laundry Room : | 9X12 | Main | Ceramic Tile | |
| Other Rooms : | Breakfast Room, Foyer, Office, Other Room, Sitting Room, Bonus Room, Media Room, Recreation Room | |||
| Room | Size | Level | Flooring |
|---|---|---|---|
| Master Bedroom : | 16X23 | Second | Carpet |
| 2nd Bedroom : | 12X21 | Second | Hardwood |
| 3rd Bedroom : | 11X14 | Second | Hardwood |
| 4th Bedroom : | 11X14 | Second | Hardwood |
General Information
for
6 Ambrose Lane, South Barrington
| Listing Courtesy of: @properties Christie's International Real Estate |
6 Ambrose Lane, South Barrington -
Property History
| Date | Description | Price | Change | $/sqft | Source |
|---|---|---|---|---|---|
| Jul 16, 2024 | Sold | $ 1,610,000 | - | $305 / SQ FT | MRED LLC |
| Jul 10, 2024 | Under Contract - | $ 1,650,000 | - | $312 / SQ FT | MRED LLC |
| Jun 25, 2024 | Under Contract - Attorney/Inspection | $ 1,650,000 | - | $312 / SQ FT | MRED LLC |
| Jun 07, 2024 | Cancelled | $ 1,650,000 | - | $312 / SQ FT | MRED LLC |
| Jun 07, 2024 | New Listing | $ 1,650,000 | - | $312 / SQ FT | MRED LLC |
| May 08, 2024 | New Listing | $ 1,650,000 | - | $312 / SQ FT | MRED LLC |
Views
for
6 Ambrose Lane, South Barrington
| © 2024 MRED LLC. All Rights Reserved. The data relating to real estate for sale on this website comes in part from the Broker Reciprocity program of Midwest Real Estate Data LLC. Real Estate listings held by brokerage firms other than Blue Fence Real Estate are marked with the MRED Broker Reciprocity logo or the Broker Reciprocity thumbnail logo (the MRED logo) and detailed information about them includes the names of the listing brokers. Some properties which appear for sale on this website may subsequently have sold and may no longer be available. Information Deemed Reliable but Not Guaranteed. The information being provided is for consumers' personal, non-commercial use and may not be used for any purpose other than to identify prospective properties consumers may be interested in purchasing. DMCA Policy . MRED LLC data last updated at July 17, 2024 02:50 PM CT |

.png)


































































.png)

.png)
.png)

.png)