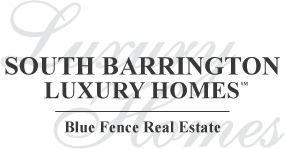23 Polo Drive, South Barrington, Il 60010 (map)
| Virtual Tour | [DUE TO SPACE LIMITATIONS IN THIS SECTION, SERIOUS REAL ESTATE PROFESSIONALS AND PURCHASERS SHOULD PLEASE READ THE ATTACHED "WALK-THROUGH NARRATIVE" FOUND IN THE DOCUMENTS SECTION.] North Shore elegance in So. Barrington. Original owner-builder offering timeless, exemplary, architecturally disciplined mansion. PERFECT FOR MULTI-GENERATION EXTENDED FAMILIES. DESIGNED FOR EACH GENERATION'S REQUIREMENTS AND PRIVACY. Immaculate, non-smoking, pet & child free, 19 room, approx. 11,000 square foot, Italian Riviera Waterfront Villa: nearly 2 acres. Showcase lot with 477 feet of frontage, the most frontage in the entire subdivision. Approx. 10,000 sq.ft. horseshoe shaped driveway with dual lane capability at front door and side wing garage entrance driveway. MASSIVE dual East and West ornately gilded rose pattern bronze and gold tone gates, with it's own large private beach in exclusive 35 home Hunter's Ridge. Concrete barrel tile roof w/protective sculptured copper edging, oversize copper gutters, copper downspouts w/decorative brackets, & fleur-de-lis pattern scuppers. Unique & ornate dual 10 panel bronze entry doors with architectural artifact terra cotta entryway. 21' high Foyer, cherry & bronze leaf staircase, formal Dining Room with it's 4 foot diameter plaster dome center ceiling to accommodate a 5 foot antique, bronze & crystal chandelier; this regal room comfortably seats 14 people. Extremely rare, 4 STOP CENTRALLY LOCATED ELEVATOR, DISABILITY ACCESS, 4 wood burning/gas fireplaces plus 2 (ornamental) fireplaces each with 5 exemplary, classical eclectic mantle surrounds (as reflected in the photos) , 6/7 Bedrooms, 2 Kitchens, Master Bedrooms on levels 1 & 2, 6 Full Baths (3 with whirlpools) + 2 Half-Baths located on main level, 4.5 car finished, heated garage with epoxy flooring and his & her limousine spaces and with interior hot/cold water access. New 4th level Apartment, 4 walkout balconies, plus one ornamental balcony, 2 lighted recirculating fountains. New (May, 2021) 5 TRANE HVAC units with 10 year transferable parts limited warranty by TRANE and lifetime limited warranty on primary and secondary heat exchangers by TRANE. Additionally, includes a 10 year installation warranty by 5-Star Heating and Air. Also, new (May, 2021) APRILAIRE advanced fan powered whole house humidifiers. Newer, 7 APRILAIRE WIFI remote controlled thermostats. NORSTAR commercial telephone system with 6 line capability and 16 multiline telephone extensions with whole house and individual extension intercom capability. Contains 4 sump pumps. |
| Schools for 23 Polo Drive, South Barrington | ||
|---|---|---|
| Elementary:
(District
220)
barbara b rose elementary school |
Junior High:
(District
220)
barrington middle school - stati |
High School:
(District
220)
barrington high school |
Rooms
for
23 Polo Drive, South Barrington (
18 - Total Rooms)
| Room | Size | Level | Flooring | |
|---|---|---|---|---|
| Kitchen : | 14X14 | Main | Porcelain Tile | |
| Living Room : | 19X33 | Main | Carpet | |
| Dining Room : | 15X22 | Main | Parquet | |
| Family Room : | 15X30 | Main | Parquet | |
| Laundry Room : | 12X19 | Main | Ceramic Tile | |
| Other Rooms : | Bedroom 5, Bedroom 6, Breakfast Room, Library, Heated Sun Room, Suite, Kitchen, Bonus Room, Theatre Room, Recreation Room | |||
| Room | Size | Level | Flooring |
|---|---|---|---|
| Master Bedroom : | 15X29 | Second | Carpet |
| 2nd Bedroom : | 16X25 | Main | Parquet |
| 3rd Bedroom : | 14X29 | Second | Carpet |
| 4th Bedroom : | 15X33 | Second | Parquet |
General Information
for
23 Polo Drive, South Barrington
| Listing Courtesy of: The Realty Brokers Ltd. |
23 Polo Drive, South Barrington -
Property History
| Date | Description | Price | Change | $/sqft | Source |
|---|---|---|---|---|---|
| Jul 28, 2023 | New Listing | $ 3,350,000 | - | $305 / SQ FT | MRED LLC |
| Jul 28, 2023 | Cancelled | $ 3,350,000 | - | $305 / SQ FT | MRED LLC |
| Dec 03, 2022 | Price Change | $ 3,350,000 | -10.45% | $305 / SQ FT | MRED LLC |
| Aug 01, 2022 | New Listing | $ 3,700,000 | - | $336 / SQ FT | MRED LLC |
| Jan 23, 2012 | Cancelled | $ 4,200,000 | - | $382 / SQ FT | MRED LLC |
Views
for
23 Polo Drive, South Barrington
| © 2024 MRED LLC. All Rights Reserved. The data relating to real estate for sale on this website comes in part from the Broker Reciprocity program of Midwest Real Estate Data LLC. Real Estate listings held by brokerage firms other than Blue Fence Real Estate are marked with the MRED Broker Reciprocity logo or the Broker Reciprocity thumbnail logo (the MRED logo) and detailed information about them includes the names of the listing brokers. Some properties which appear for sale on this website may subsequently have sold and may no longer be available. Information Deemed Reliable but Not Guaranteed. The information being provided is for consumers' personal, non-commercial use and may not be used for any purpose other than to identify prospective properties consumers may be interested in purchasing. DMCA Policy . MRED LLC data last updated at July 17, 2024 02:50 PM CT |

.png)




































































































































































































.png)

.png)
.png)

.png)