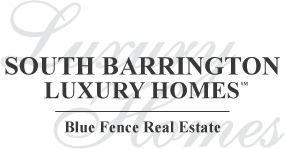14 Enclave Court, South Barrington, Il 60010 (map)
| Extremely rare opportunity to own a one-of-a-kind home in one of the most desired, gated communities in South Barrington. Only 19 total homesites in this pristine maintenance-free community. Enjoy exclusive access to this intimate community's amenities: private gazebo and playground, padel court, walking path, lakes, and more. The Trillium, a ready-to-break-ground 7500 sqft home complete with 5 bedrooms, 6 baths, and 3 car garage in the main house with a separate guest house featuring a bedroom, full bath, and 1 car garage is the epitome of luxury living ready for your customization. Upon entering, you will be welcomed into a grand foyer, flowing into either the great room with open gourmet kitchen - complete with custom cabinetry, top of the line appliances, and more, or the first-floor primary suite - boasting a spa-like oasis of an ensuite and walk-in closet. The main level is complete with a massive study, mudroom, laundry, and bedroom with ensuite. The sprawling second level features a separate great room and laundry along with the 4 additional bedrooms, complete with their own lavish ensuites. A wine cellar, dedicated exercise room, screening room, and additional bath on the lower level complete the main home. Perfect for any guest, the separate casita featuring its own bedroom, bath, and 1 car garage will be an extension of all luxuries the Trillium has to offer. Situated in highly sought after South Barrington, the Enclave is minutes from highly acclaimed and top-rated schools, shopping and dining at the Arboretum, access to highways and all that the coveted area has to offer. Start living in luxury by 2024! |
| Schools for 14 Enclave Court, South Barrington | ||
|---|---|---|
| Elementary:
(District
220)
|
Junior High:
(District
220)
|
High School:
(District
220)
|
Rooms
for
14 Enclave Court, South Barrington (
12 - Total Rooms)
| Room | Size | Level | Flooring | |
|---|---|---|---|---|
| Kitchen : | 27X10 | Main | ||
| Living Room : | 27X22 | Main | ||
| Dining Room : | 20X11 | Main | ||
| Family Room : | 21X15 | Lower | ||
| Laundry Room : | 13X08 | Main | ||
| Other Rooms : | Bedroom 5, Sitting Room, Exercise Room, Foyer, Mud Room, Storage, Pantry, Walk In Closet, Bedroom 6 | |||
| Room | Size | Level | Flooring |
|---|---|---|---|
| Master Bedroom : | 20X16 | Main | |
| 2nd Bedroom : | 14X16 | Second | |
| 3rd Bedroom : | 17X16 | Second | |
| 4th Bedroom : | 16X13 | Second | |
General Information
for
14 Enclave Court, South Barrington
| Listing Courtesy of: Compass |
14 Enclave Court, South Barrington -
Property History
| Date | Description | Price | Change | $/sqft | Source |
|---|---|---|---|---|---|
| Jun 29, 2023 | New Listing | $ 3,499,000 | - | $467 / SQ FT | MRED LLC |
| Feb 15, 2021 | Cancelled | $ 599,000 | - | - | MRED LLC |
Views
for
14 Enclave Court, South Barrington
| © 2024 MRED LLC. All Rights Reserved. The data relating to real estate for sale on this website comes in part from the Broker Reciprocity program of Midwest Real Estate Data LLC. Real Estate listings held by brokerage firms other than Blue Fence Real Estate are marked with the MRED Broker Reciprocity logo or the Broker Reciprocity thumbnail logo (the MRED logo) and detailed information about them includes the names of the listing brokers. Some properties which appear for sale on this website may subsequently have sold and may no longer be available. Information Deemed Reliable but Not Guaranteed. The information being provided is for consumers' personal, non-commercial use and may not be used for any purpose other than to identify prospective properties consumers may be interested in purchasing. DMCA Policy . MRED LLC data last updated at July 17, 2024 02:50 PM CT |

.png)



















.png)

.png)
.png)

.png)